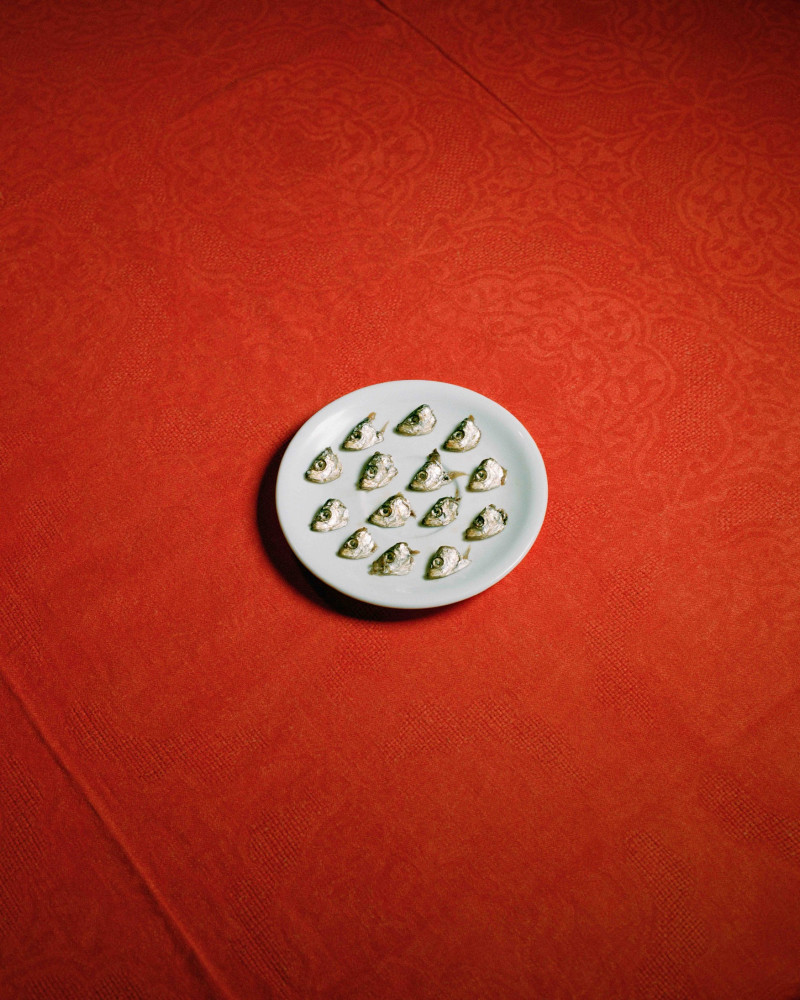Sites and Modifiers with Edition Office
Interview by Nick Smith
Photography by Morgan Hickinbotham
Edition Office is an architectural studio established last year by Aaron Roberts and Kim Bridgland, both formerly of Room 11 Melbourne. Their work is an exploration of dissonant and sympathetic relationships with the landscape, the site, their clients and most importantly, themselves. Their buildings are created with an extreme sense of care and consideration, not just for context they are placed in, but also the material palette and relationship with the occupier. The results speak for themselves.
The unexpectedly laid back pair of architects greet me warmly at the large grey door of their Fitzroy studio. Earlier this year I’d come across their work after noticing the Fish House Creek project appearing on a plethora of blogs and was instantly drawn to the stunning contrast their buildings create with the landscape. The studio space they work from is almost gallery like, with warm grey walls and curtains (which Aaron explained induce creativity) and a beautifully curated selection of publications and models adorning the room. We sit down at a large steel table to have a coffee, talk about the incredible work they’ve been producing and find out more about their journey so far.
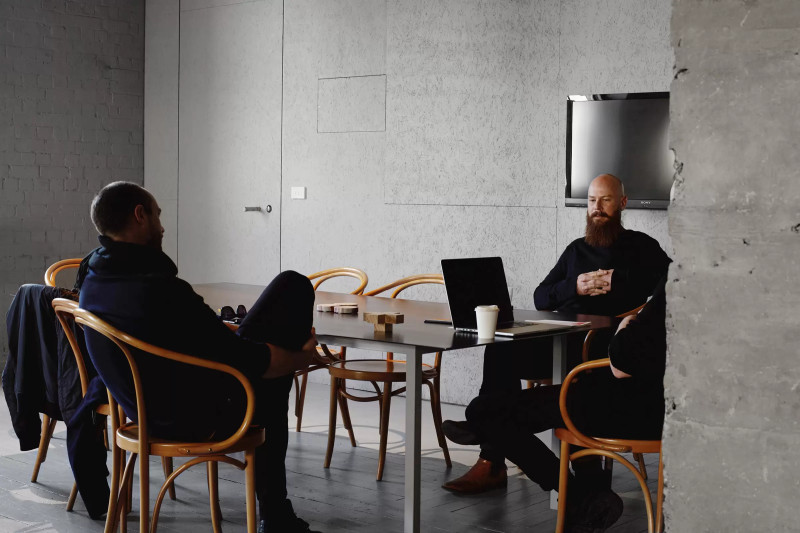
The particular warm grey on the walls of Edition Office’s studio space is psychologically proven to improve creativity explains Aaron (left) and Kim (right)
Nick Smith: Hi guys, how’s your day been so far?
Aaron Roberts: Pretty good.
NS: Busy?
Kim Bridgland: Yeah busy, but good busy.
AR: There’s lots going on. A few projects are coming into the construction phase which is always good. We’ve had a lot of projects on the drawing board so it’s nice to see them starting to come to fruition.
KB: Last year we had a lot of projects hold off from going to site and now they’ve all lined up at the starting line. This year we’ll be in and out of the office quite a bit which is great because all the work we’ve been looking at on our screens will start being built on site.
NS: Does the longer timeframe of architectural projects make it somewhat tricky to balance when you’re on multiple projects at the same time?
KB: You try your best to synchronise them, but you can never really control it.
AR: In my experience the slowness of architecture is good and bad. It’s good because the finished outcome is going to last for a very long time so it’s worth spending longer to consider it. But in the same sense, by the time things start to be built, you’re almost psychologically past them. From a design perspective you’ve moved on and you’re already working on something else that requires a different language.
KB: But then there’s the delight when they finally get built. Thankfully we’re working on a nice bandwidth of typologies at the moment. We’ve been fortunate enough to be shortlisted for an Aboriginal and Torres Straight Islander sculptural commission for the war memorial and those kind of projects have a more compressed timeframe. It will be an extraordinary honour if we’re chosen to take it forward but it’ll happen pretty quickly compared to a house.
NS: Do you guys try and facilitate more of those external projects that have shorter, more compressed timeframes so that you’re constantly stoking the creative fire?
AR: Yeah we try to. They definitely allow you to reconsider your design philosophy and see the built outcome of that philosophy faster.
NS: Awesome. So Aaron, you’re from Hobart originally?
AR: Yeah, yeah I grew up in Tassie and came to Melbourne seven years ago.
NS: What was it like growing up in Hobart?
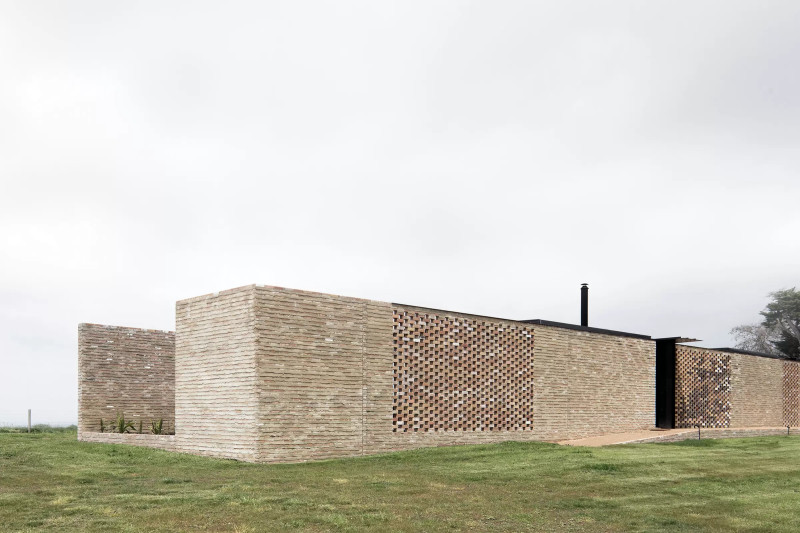
Built on a ridgeline with views of Wilsons Promontory National Park, Edition Office’s Fish Creek House took out the Residential Architecture – New category at both the 2016 Architeam Awards and the 2017 Victorian Architecture Awards
AR: At the time it felt like a sleepy town but it’s recently started to come alive via institutions like MONA which have brought a unique culture into the island. It was a nice place to grow up though because it created an immense respect and yearning for the amazing landscapes, topographies and wildness of the place. That respect and sense of self within the landscape has become core to the way I think about the placement of our buildings.
NS: Where did you grow up Kim?
KB: I grew up in a little town called Blackheath in the Blue Mountains outside of Sydney. It’s similar in the sense that it’s isolated. It’s a regional sleepy hollow and you get a lot of eccentric people going up to there for various reasons. My parents were Vipassana meditation teachers when I was young. I spent my time going over to people like Richard Neville and Jenny Kee’s house and playing around in their backyards. I had no idea about the cultural influence they had in Australia at the time but in my mid-twenties I realised what I was surrounded by at the time.
NS: Did you guys both think you’d be architects when you were younger?
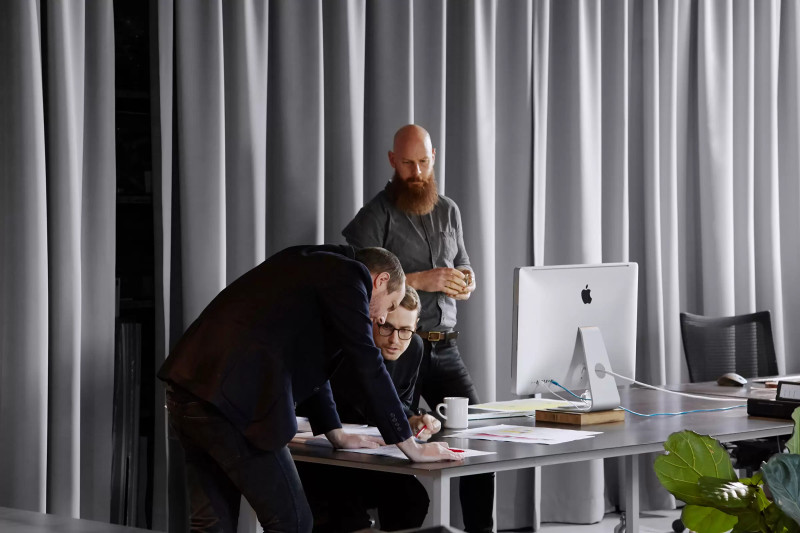
AR: Not really. I was going to be a rock star. (Laughs) I played in bands and then began painting. My parents told me I should become an architect because I’d make money, which is pretty brutal, so I kind of fell into architecture. At college I was really into doing detailed technical drawings and I’ve always been interested in tech and software so I guess architecture was that middle ground where I could be artistic but also highly technical at the same time. It suited my personality.
NS: What were you going to be Kim?
KB: I wanted to be an artist. But I didn’t know what the fuck that was. I did want to be an architect too, but again I didn’t know what that meant. I ended up getting pretty sick at the end of high school and had to drop out. Years later I got in through the backdoor doing shonky TAFE courses to get me into a regional school of architecture. I clung onto it with every pore in my body as a way out from where I was, which was on a disability support pension and chronically sick. Architecture was my escape. I still didn’t know what the hell it was or know the name of a single prominent architect but by that time I was a mature age student and I just sucked it up like a sponge. I twisted myself up in all the theory and by the time I came out of third year it was…transformative. I knew it could manifest a future for me that wasn’t otherwise available previously.
NS: That’s really nice.
AR: Kim has a fine arts background too. So that interest in the discipline of art works itself into the kinds of buildings that we like to make. We’re pretty focused on the bodily experiences that architecture can provide as you’re moving through a space. The way that we make and construct buildings can link to the way that people respond to art.
NS: Do you think there’s any other overlaps between the worlds of art and architecture? Do they feed into each other?
AR: I think they do.
KB: I think they can. If understood in the right way. Art is a framework and an armature for carrying a conceptual dialogue. Architecture can be that too, or it can abysmally try to be that and has no idea what it’s actually doing.
AR: If you look at the work of Turell, he makes buildings that channel the sun and light. He’s really into doing these amazing volumetric light things that are definitely pieces of art.
KB: Even with Callum Morton’s hotel. He’s using a building as a Ballardian signifier for all these kind of suburban horror stories we have embedded in our psyche.
NS: What are your opinions on the principle of ‘Form Follows Function’?
(The pair exhale deeply)
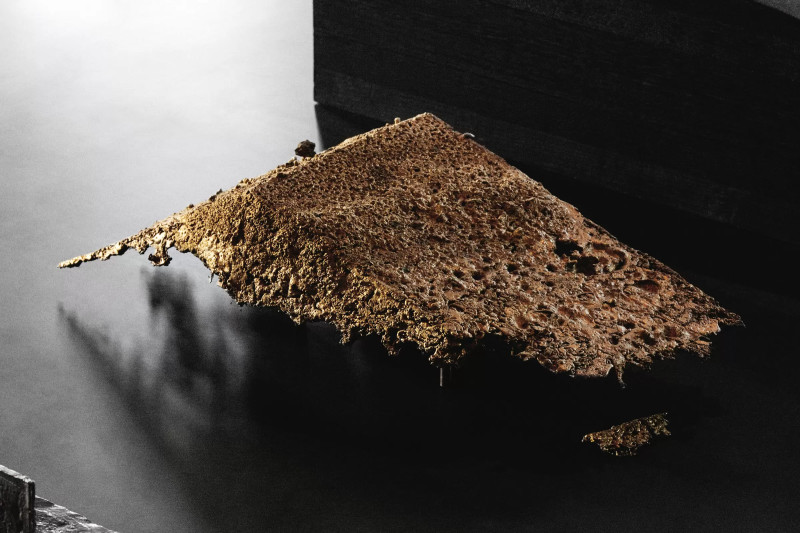
Respect for the landscape is at the heart of Edition Office’s projects
KB: It’s a really cute turn of phrase but it’s near irrelevant. Form and material all have memory and a projected capacity. You can functionally rely on any number of different forms. Socially you can look at war torn countries or countries that have never been developed and people are still living happy lives. The form of their environment is entirely different to ours yet they’re living happy, functional lives. Their function is the same, it doesn’t matter about the form. We’re entirely adaptable.
AR: It was actually Louis Sullivan who coined the statement and was subsequently pushed by modernists such as Frank Lloyd Wright to remove ornamentation – it’s a little dogmatic these days and doesn’t necessarily allow for the crafting of spaces to deliver particular experiences.
KB: It tries to remove the complexity of life. In terms of the architectural canon, they were creating buildings that tried to remove narrative, history and nostalgia. That was all fussy in their opinion and they wanted to have new, clean architecture that didn’t respond to history. But it’s not that simple. Complexity is a part of our lives, and they couldn’t run from that.
NS: Is that complexity something you try to inject into your work?
KB: We love complexity.
AR: Yeah definitely.
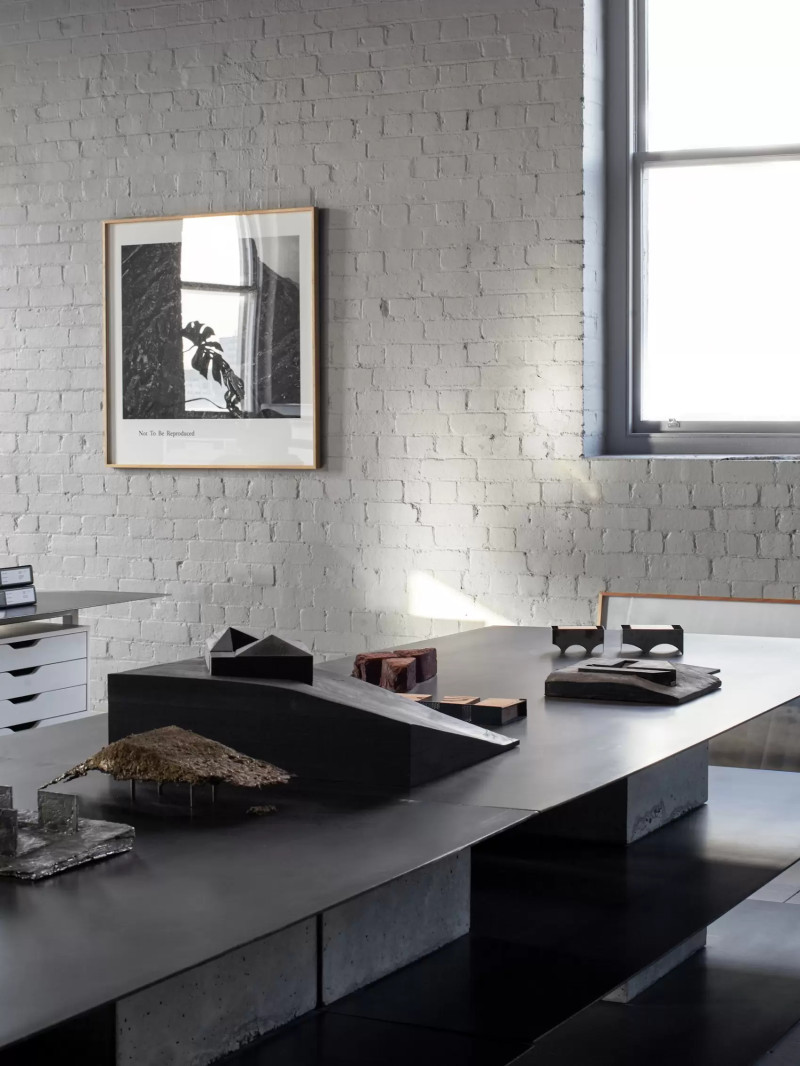
A series of Edition Office’s maquettes are displayed on a steel table
KB: A lot of our projects have a sense of singularity and are identifiable. They have a tight skin around them and they speak a very particular language. There’s not one singular form or resolution though. Each project is derived from it’s unique relationship with the site and the occupiers. There’s an abstraction in the landscape or the context that up a framework. Rather than having something with loose edges that spills into the landscape we set up a hard edge and therefore create a collision between the place and our intervention in that place.
NS: Is it about establishing conflict?
KB: We love it when it exists as both sympathetic and dissonant to it’s location. It’s not conflict for conflicts sake, but when you set up a dissonant or conflicting relationship that’s when storylines emerge. That’s when you start getting a narrative. That’s when the architecture and location speak to each other.
AR: If the architecture has a dissonance around it, it allows you to really consider what it is and what it’s doing in that place.
KB: We see every project as a set of collisions. Wether it’s an urban, suburban, regional or remote location we’re setting up levels of friction between the material palette, the detailing and the context that exists within and around the space. With the more iconic bush or coastline landscapes in Australia you have this inverted narrative that exists. There’s potentially a conflicted history. We have the Australian occupation — which has never really been addressed — but is a part of our heritage and kind of lingers under the surface culturally whilst also existing as a narrative on the landscape. We’re trying to make the materials and detailing of these houses set off some kind of dialogue. A house or a building becomes an intervention in the landscape. It changes the landscape and acts as a conditioning object, setting up a new situation that didn’t exist in the past.
NS: Can you guys tell me a little bit about how you transitioned from Room 11 to Edition Office.
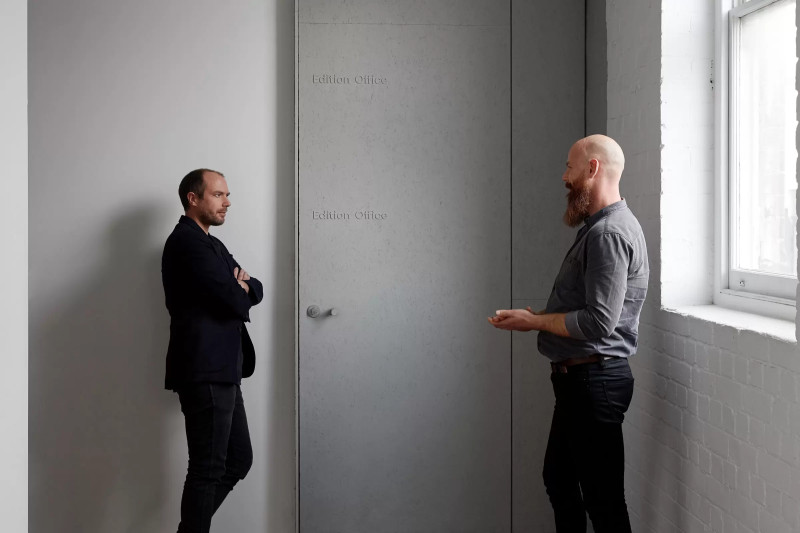
AR: Basically, Room 11 is a Tasmanian based practice but we decided to open a Melbourne wing when I left Tasmania. When Kim joined the practice we noticed our methodologies and work flow started to deviate from the rest of the practice. Both creatively and business wise the two offices began to separate and it got to a point where Kim and I understood that we wanted to represent our work in a more considered and unique way. I guess we saw an opportunity to condense and amplify that idea by moving away from Room 11.
KB: It was really important to clarity how we wanted to practice, the kinds of work we wanted to do and how we could develop the projects we were working on further. Within the multiple headed beast that was Room 11 there were too many different voices wanting to pull in different directions and we weren’t able to achieve the kind of representation and design process we were after.
AR: When Kim started working at Room 11 the conversations we were having meant that we could move into new realms and were able to progress through the design process really quickly so there was this extreme sense of synergy.
NS: I was checking out your website and the library feature is something I find really interesting. Do books and publications hold a special importance in your lives?
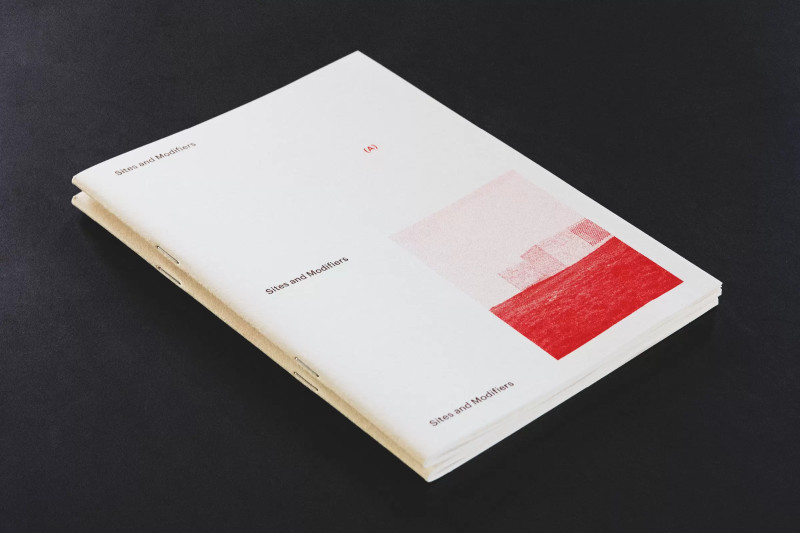
‘Sites and Modifiers’ holds a special place in the Edition Office library, it details drawings, photographs and models from the practice. The book coinciding with an exhibition that took place late 2016 as part of the new brand announcement
KB: I think it’s really important to curate a library of ideas. It could be be literature, art theory, architecture or even philosophy. For us it’s about putting things side by side that collide to create non-expected encounters or relationships. We’re more than happy to share that and to expose the subliminal thinking that we bring into our practice. Ideally we hope to set up a broader network of conversation around those things.
NS: What do you guys find beautiful?
AR: My wife
(Laughs)
KB: You had to say that didn’t you?
AR: But seriously, I can see beauty in everything. I can see beauty in chipboard [Aaron looks behind me] and I can see beauty in a puddle.
KB: Oh… look at you…
(Laughs)
AR: I think beauty is in the things that challenge your perception. Or allow you to see something differently. Or change you a little bit. They might not always be beautiful in a typical sense but…
KB: I think the things that open you up a little bit and challenge you are exceptionally beautiful. The things that make you slightly more evolved and enable you to emerge differently on the other side…That’s really fucking beautiful.
NS: That’s an incredible answer. Thanks for speaking with me guys.
Milieu collaborated with Edition Office on 231 Napier Street, Fitzroy and Nick Smith is founder and editor of Drop Magazine, an exploration of creativity, collaboration and people.
To stay connected with Melbourne Milieu, please follow us on Instagram.

